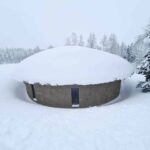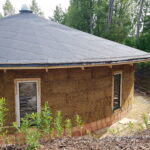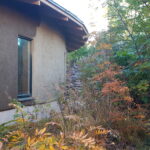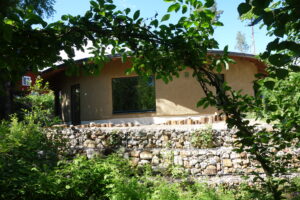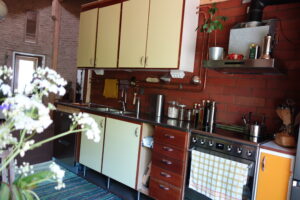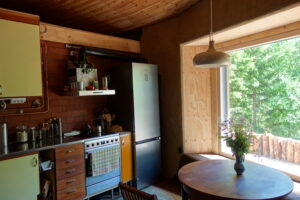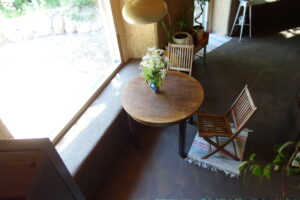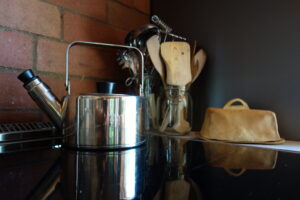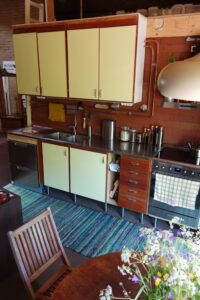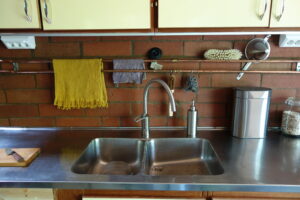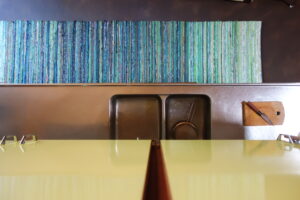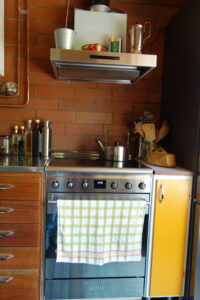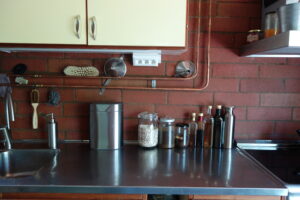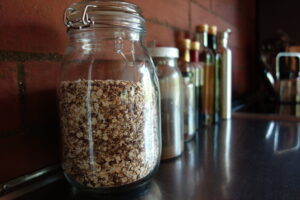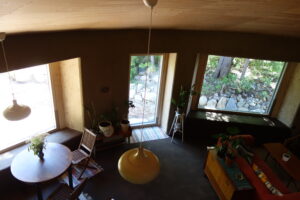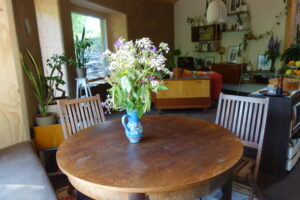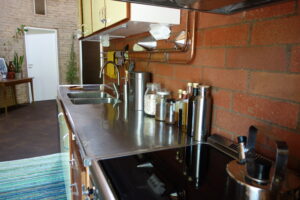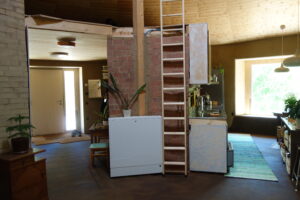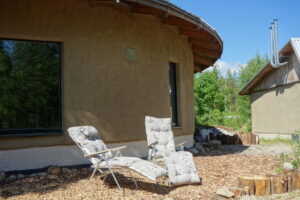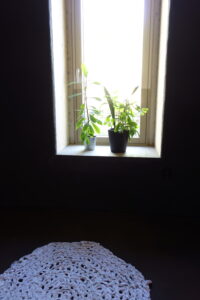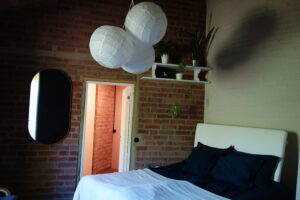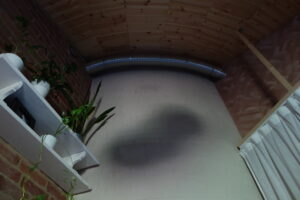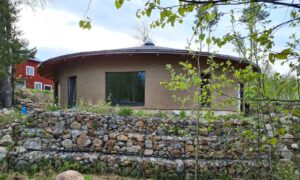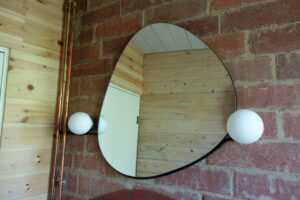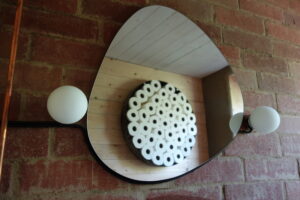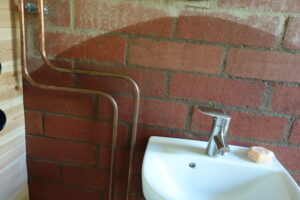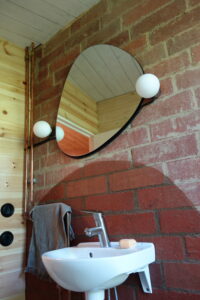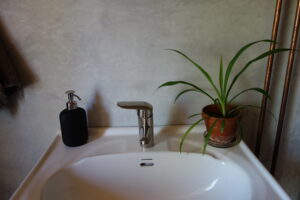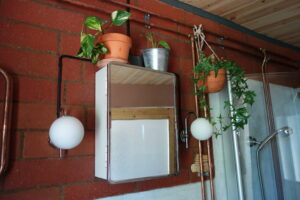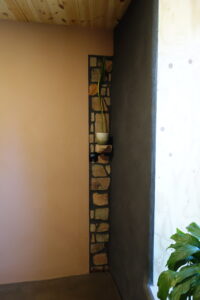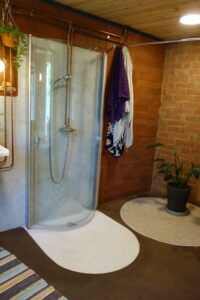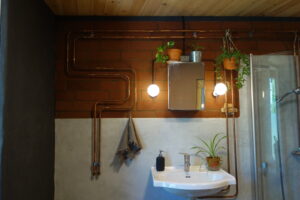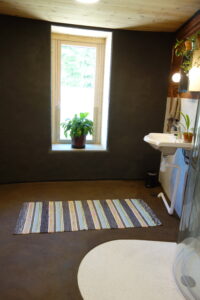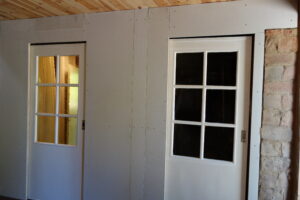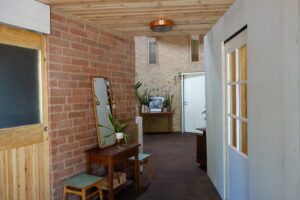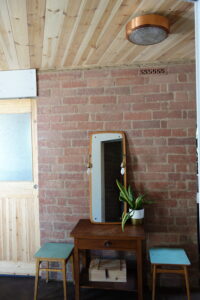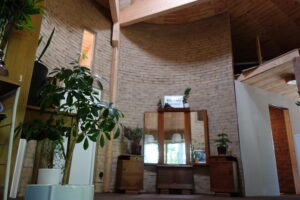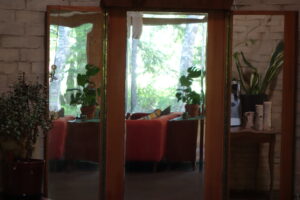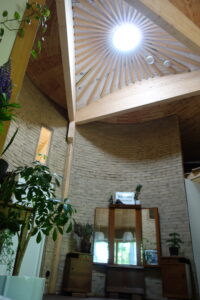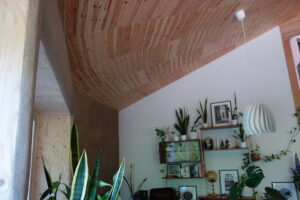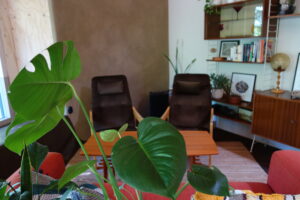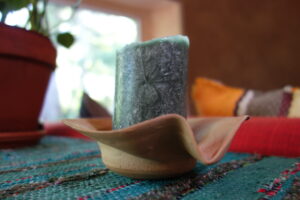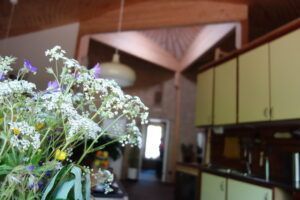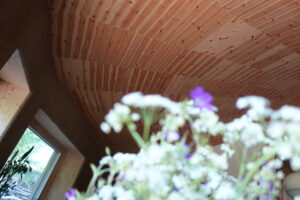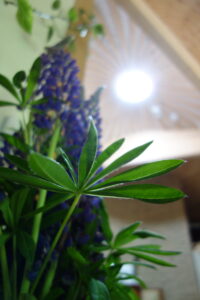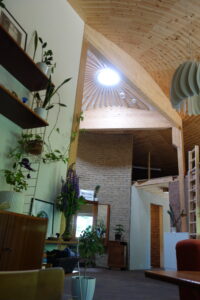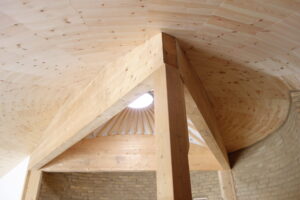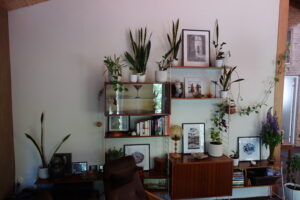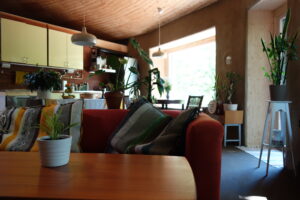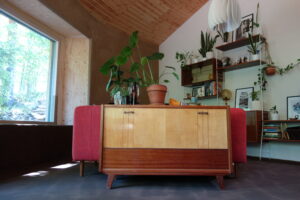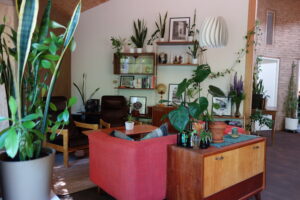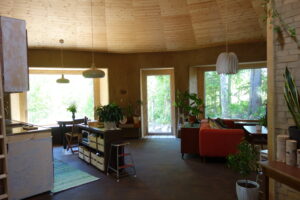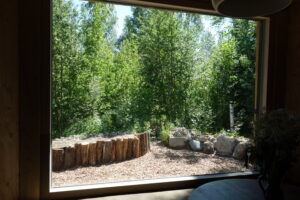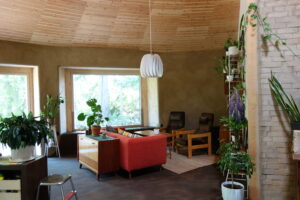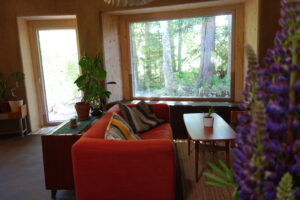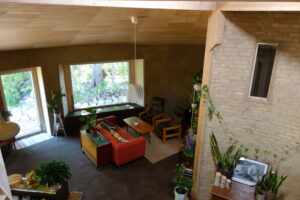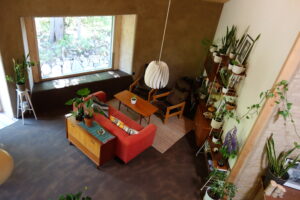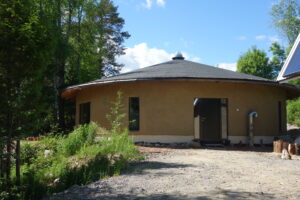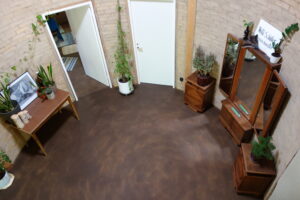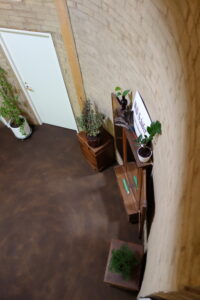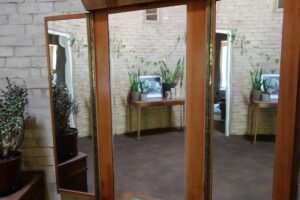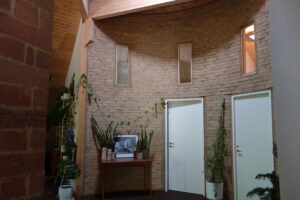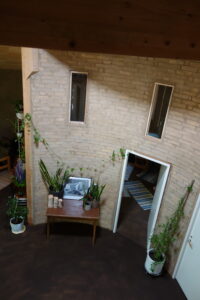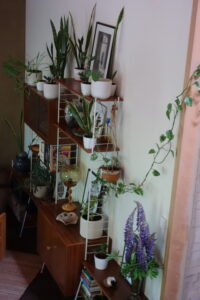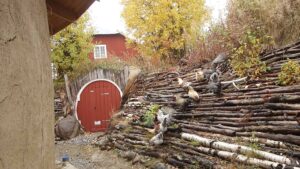We designed Rundbalshuset from scratch, allowing us the chance to plan exactly the home we wanted, one which simply melts into its landscape. We’ve been able to combine traditional and innovative solutions to build a bespoke, comfortable and resilient home which is adapted to the local climate. Here in northern Sweden it can be -30C in the winter and snow covers the ground for months, but also over 30C in the summer with increasingly common periods of dry weather.
We are passionate about reducing our environmental impact and we were determined to put theory into practice and build a bespoke home which will complement its surroundings while limiting its impact on the local ecology.
Circular Building Principles
We’ve implemented circular building principles so that the property gives us possibilities to be more self-sufficient both now and in the longer term. We are building with mostly local and sustainable resources and using other materials that can be reused or recycled, or which have already been discarded and would otherwise go to waste. Additionally, our plot of land will allow us to grow much of our own food to support ourselves, whilst enhancing local biological diversity.
Rundbalshuset has been designed with low energy use requirements and we’ve built in renewable energy sources as well as passive measures to reduce our dependence on the electricity grid.
Construction of Rundbalshuset begain in 2017, after three years of planning. We moved in during 2021, having built mostly during the summers whilst also working full-time. We have had professional help with technical designs, groundworks, construction of the wooden frames and ceilings as well as service installations. Otherwise we have built Rundbalshuset ourselves with help from family, friends and volunteers – which has made the project so much more fun!
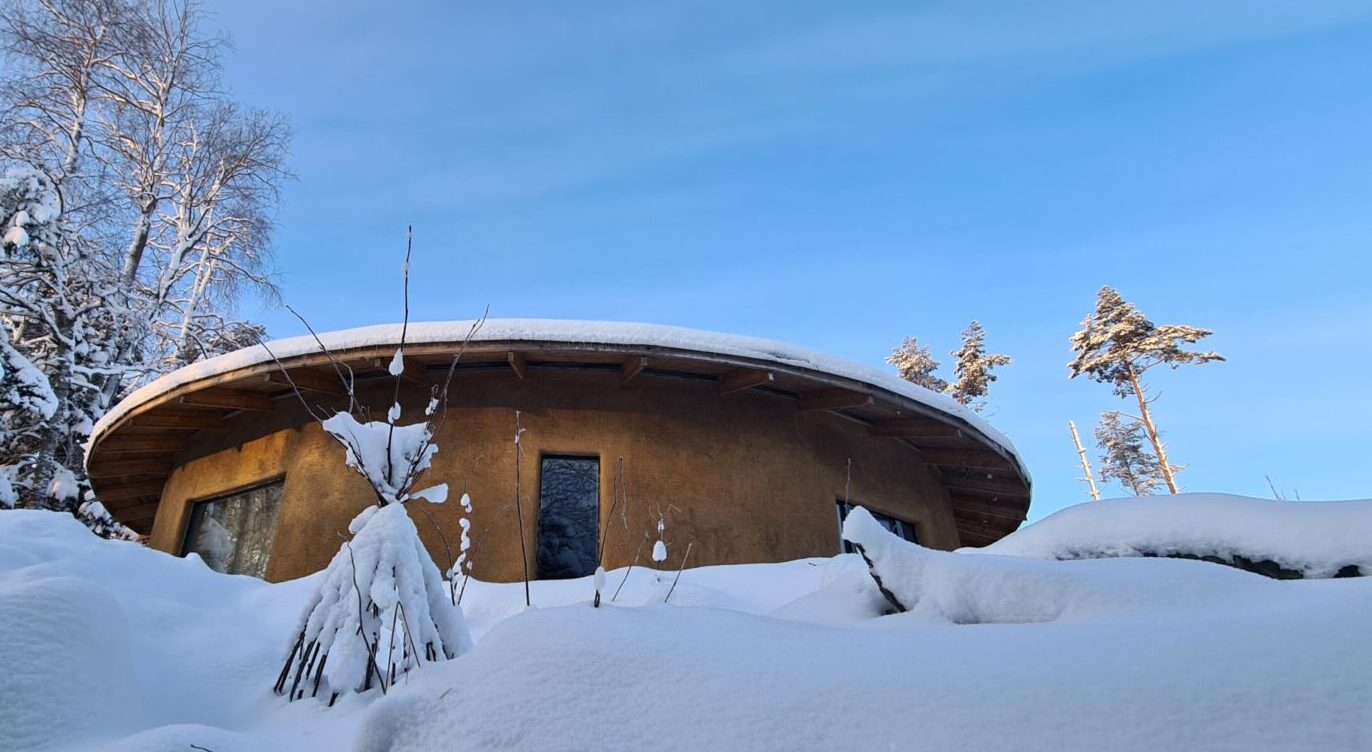
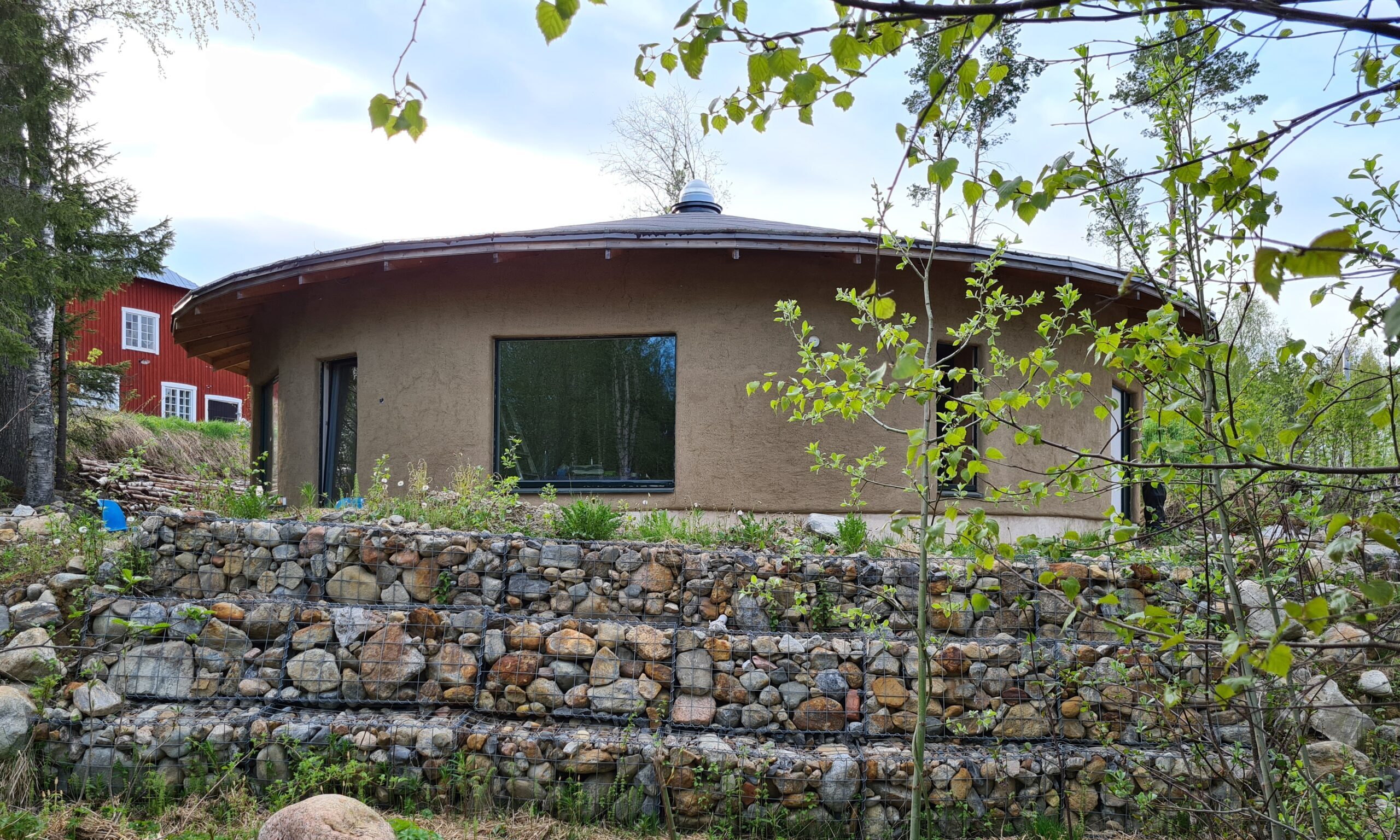
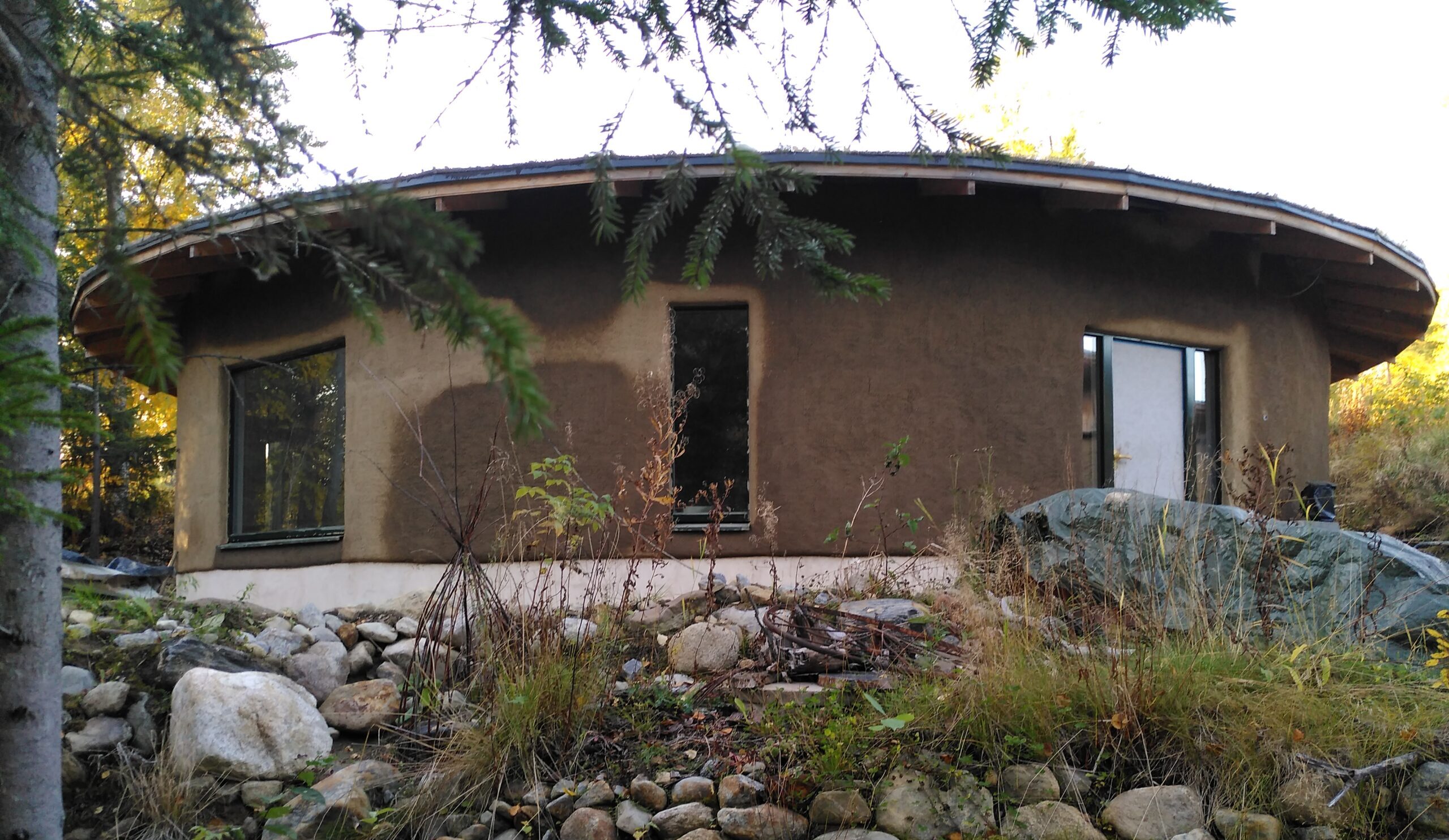
Get inspired
Design features
We chose the design we did partly also to make the most of readily available resources. There is no shortage of wood in this part of Sweden, the clay plaster is made with soil taken directly from the site and we can make the most of the sun during the long summer days here at 64 degrees north. Water usage is designed to be low and rainwater will be harvested for use in the garden, limiting what will be drawn from the ground.
Environmental features include:
- Wooden building frames
- Walls made from straw bales and clayplaster
- Solar energy installations
- A bore hole for water
- Passive air temperature control
Tonnes Clay
Wood Pieces
Straw Bales
Pizzas
Our Suppliers
Design
- Architect: Petra Eriksson
- Structural Engineer: Björn Schneider
- Advisor on round strawbale house construction: Martin Zeiko (Austria)
- Course leader for building with straw and clay: Ulf Henningsson Eko Ulf
- Course leader for buidling with clay and brick: Johannes Riesterer Eld & lera
Construction
- Groundworks: Mark & Grund AB
- Carpenters for floor, frame, roof and house ceiling: VNB Byggproduktion
- Roof cover: Takringen
Materials and products
- Ground insulation (recycled glass): Hasopor
- Recycled glass floor: Foamglas Koljern
- Clay powder: Bara Mineraler
- Aluzink roof material for wood store and garage: Vännäs Plåt
- Ceiling beams: Masonite Beams
- House ceiling wood: Brattby Såg
- Wood fibre insulation, wood fibre sheets, moisture protection sheets and airtight tape: Norrlandseko
- House windows and doors, passive house certified: SmartWin i2 / ÅF: Build Well
- Shower tray from recycled glass and porcelin: Silestone by Cosentino / ÅF: Löbe Granit Holmsund
- Internal paint on plasterboard walls: Conlino by conluto: ÅF: Plan E
- Daylight lantern: Solatube
- External wall brick blocks, insulated with Perlit: Wienerberger Porotherm Block
- Earth cellar: Sandström Innovation AB
Services
- Electricity: Nordströms El
- Plumbing and solar tubes: Råd & Rör / Ferm VVS
- Underfloor heating: Thermotech
- Photovoltaic cells hired from: Umeå Energi
- Water machinery and filters: Göingefilter, BÖRÖ tanks
- Ventilation: GVAB
